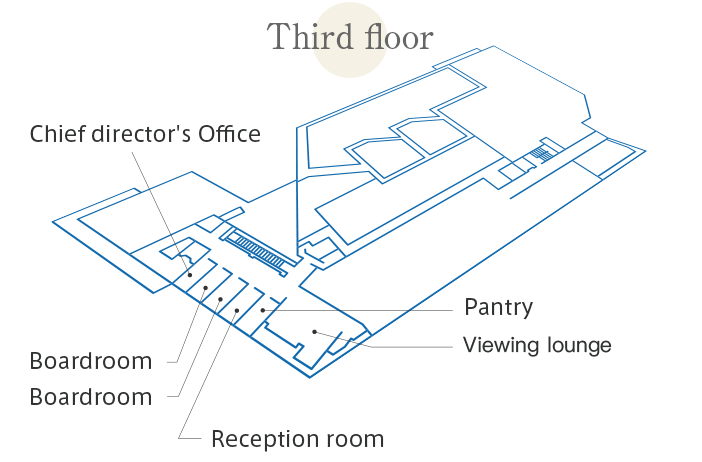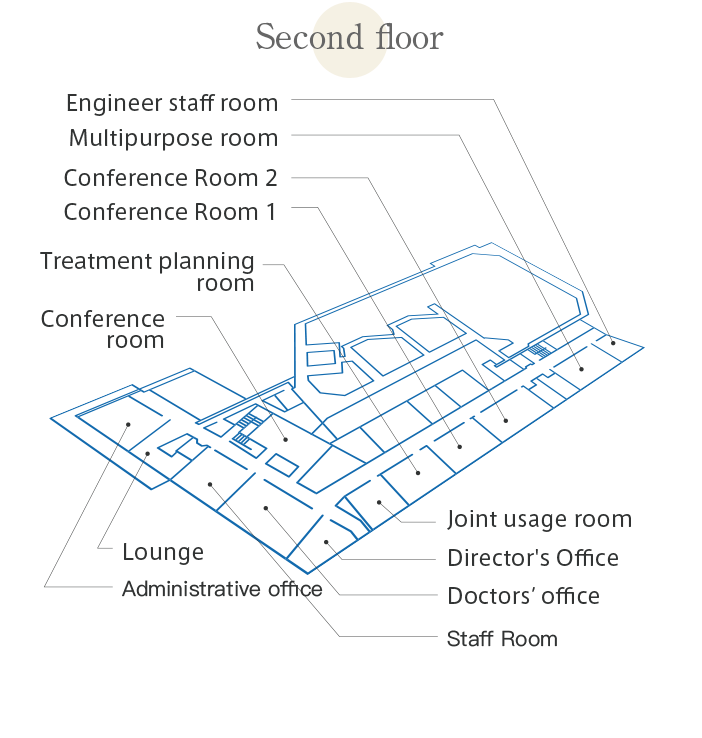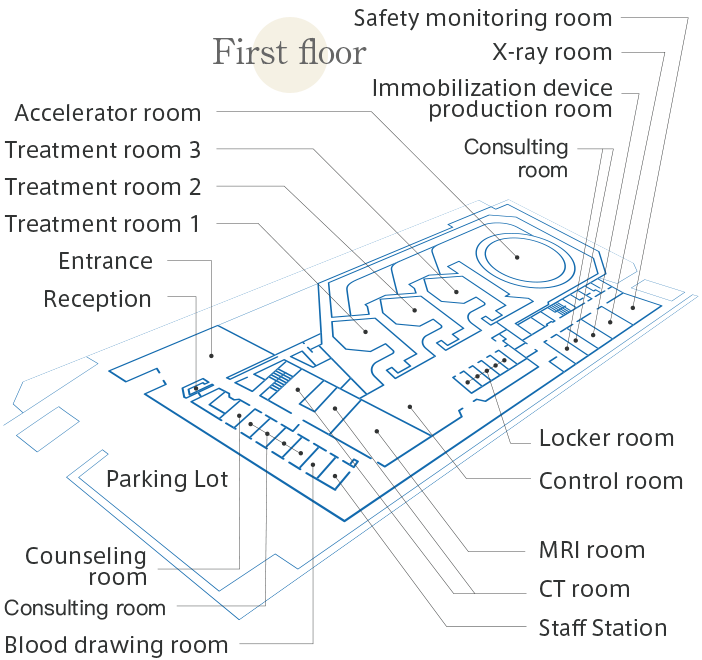Facility information
-
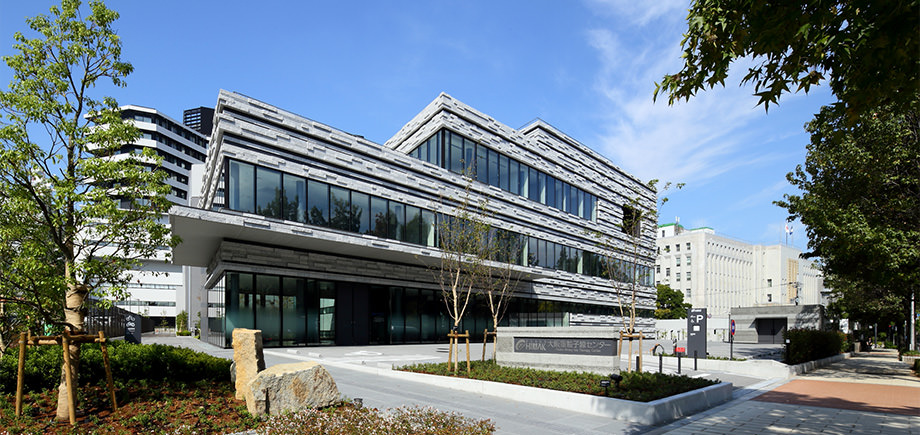
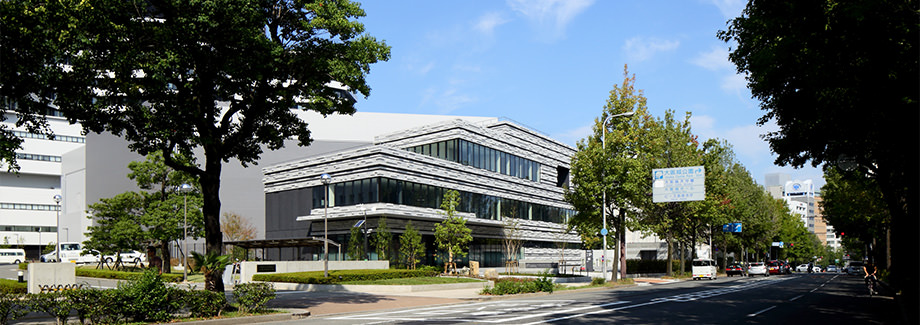 Facility exterior
Facility exterior
-
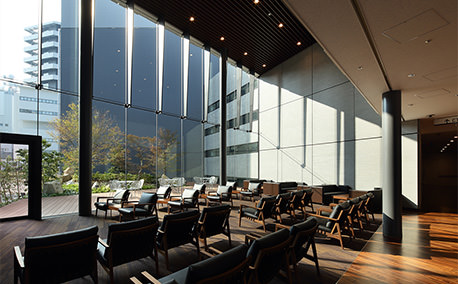 Entrance hall
Entrance hall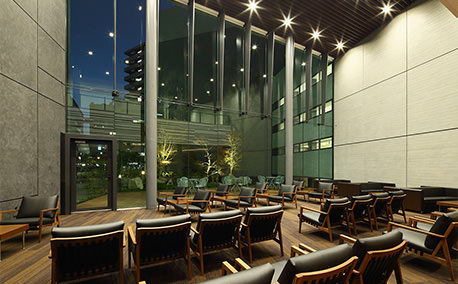
-
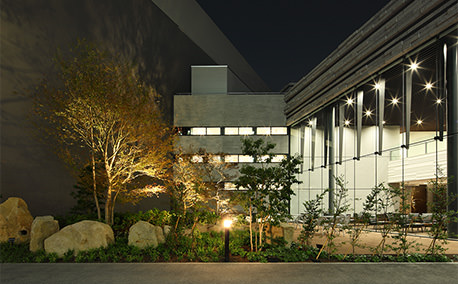 Inner garden
Inner garden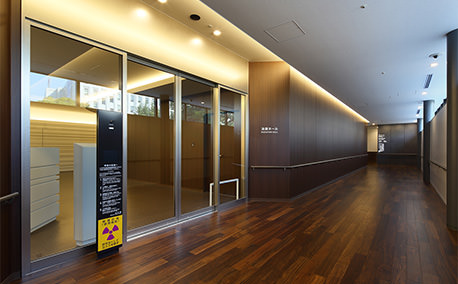 Around the treatment hall entrance
Around the treatment hall entrance
-
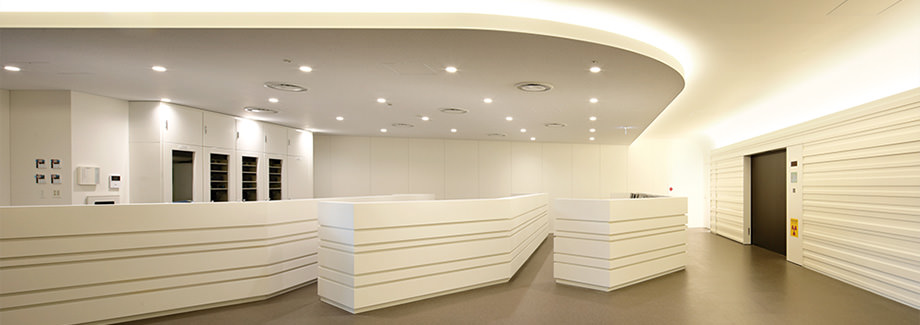 Treatment hall
Treatment hall
-
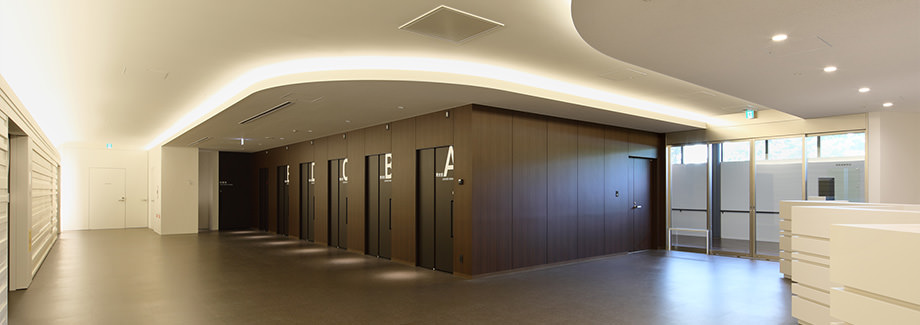 Locker room
Locker room
-
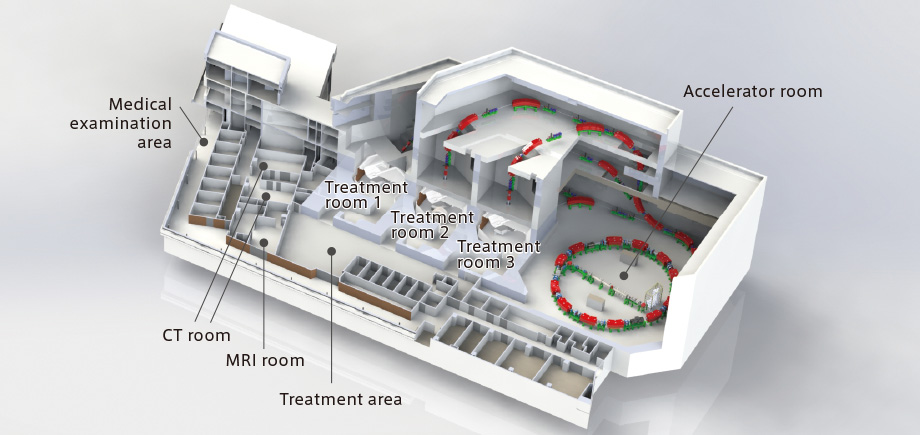 Facility bird's eye view
Facility bird's eye view
Floor guide
Outline of the Center
Outline of the buildings & facilities
- ■The Center incorporates a universal design allowing patients and visitors to feel comfortable at the facility.
- ■The building facilities and heavy ion therapy system are designed with the energy saving concept, in consideration of the global environment.
- ■The Center's cutting-edge technology will enable the treatment of up to 600 patients per treatment room annually. It is possible for a total of 1,800 patients per year based on that calculation.
*There are no inpatient facilities.
Outline of the buildings
| Address | 3-1-10 Otemae, Chuo-ku, Osaka-city, Osaka, 540-0008, Japan |
|---|---|
| Site | Lease holding (The land belongs to Osaka Prefectural Hospital Organization) |
| Site area | 5,398 square meters |
| Building area | 3,430 square meters |
| Total floor area | 8,849 square meters |
| Height | 21.6 meters, steel-frame, 3-story building |
| Treatment room | 3 rooms (6 ports) |
Medical equipment
| CT | 2 units manufactured by Canon Medical Systems Co., Ltd. (One has 80 rows and detectors. The other has a large bore with 16 rows and detectors.) |
|---|---|
| MRI | 1 unit manufactured by Canon Medical Systems Co., Ltd.(1.5 Tesla) |
| Electronic medical record | Hitachi, Ltd. Open-Karte AD |
|---|

